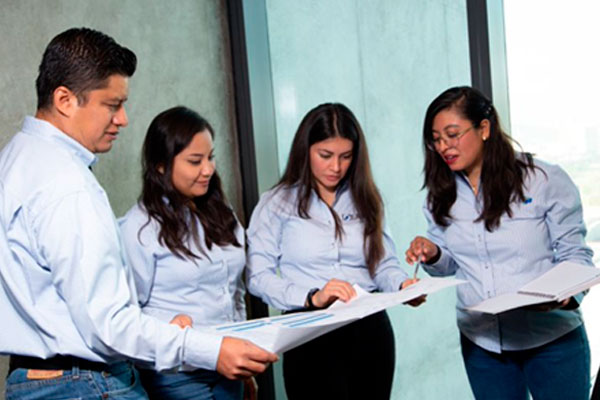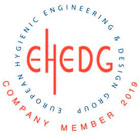Services
Architectural design
The architectural design of a food plant is part of a planning exercise, in which the current needs of the company, its growth expectations, its past experience and its organizational culture are combined.
All this information is ordered, analyzed, quantified and expressed in spaces that allow an orderly, efficient process that meets the sanitary conditions for the manufacture of food.
Projects IDEA has its own design methodology aimed at finding the best solutions and giving the client certainty in the way in which the design responds to their needs.
During the design process, food safety specialists participate to ensure compliance with the requirements for facilities established by standards such as EHEDG, 3 A, SQF; FSSC 22000, TIF, as required.

Service deliverables
- Project description document
- Specification sheets by area
- Blueprints
- Architectural plant
- Sections and elevations
- Process Flow
- Set plant
Equipment location - Finishes
- Hydraulic and sanitary outlets
- Gas and pressurized air outlets
- Strainers and earrings
- Cancellation
- Doors and windows
- Plan of electrical outlets, voice and data
- Note: The architectural design does not include detailed engineering
Information required to quote
- Have the definition of the area (land).
- Clarity in the scope of operations, production and storage volumes; with current and estimated data for growth.

